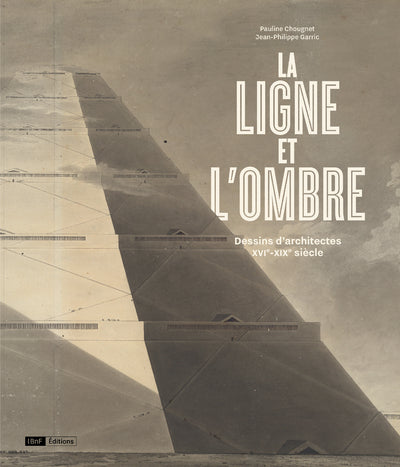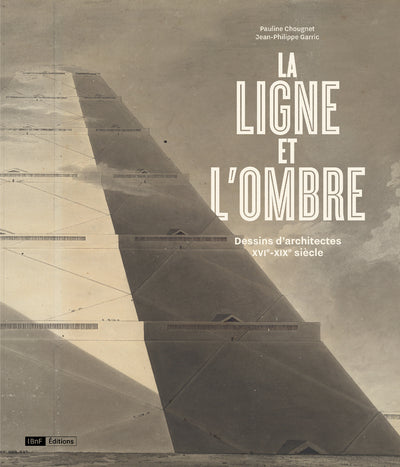La ligne et l'ombre : Dessins d'architectes XVIeme - XIXeme siècle
- Authors: De (auteur) Pauline Chougnet, De (auteur) Jean-Philippe Garric
- Publishers: BNF
- Date of Publication: 2020-03-12
- Pages: 224
- Dimensions: 282mm x 242mm
Signed by the greatest French architects (du Cerceau, Mansart, Boullée,
Viollet-le-Duc...), these 150 drawings trace the history of the architecture of
16th to 19th century. Reflecting the ambition to achieve an urban ideal and
shedding light on the creative process of their authors, they offer an experience
sensitive and intellectual to the reader.
Architectural drawing is a vast and diverse field. Architects
practice it to acquire an intimate knowledge of buildings and develop
their ability to imagine them; they use it as the support for their
exchanges with the various building trades; they make it a means for
reach the public and decision-makers, sometimes even elevating it to the rank of a work
of art.
Signed by the most brilliant architect designers – by Jacques Androuet
from the Hoop to Etienne Louis Boullée, from Gilles Marie Oppenord to Jean Jacques
Lequeu, from Charles Percier to Henri Labrouste, from Eugène Viollet-le-Duc to Charles
Garnier – the 150 drawings presented in this book trace a history of
French architecture from the Renaissance to the late 19th century.
In a field where the major challenge is to show a building by
anticipation, these drawings bear witness to the ambition shared by the architects
to achieve an architectural and urban ideal. Like the writer's manuscript,
They illuminate a creative process, with its hesitations, its corrections or its
covers. Unlike the text, however, they have the strength and
the autonomy of the figures, which "speak" to the eye immediately. They give us
thus offer an experience that is both sensitive and intellectual by expressing
the relationship of their authors to space, to matter, to color, to
the intelligence of structures.
Share

